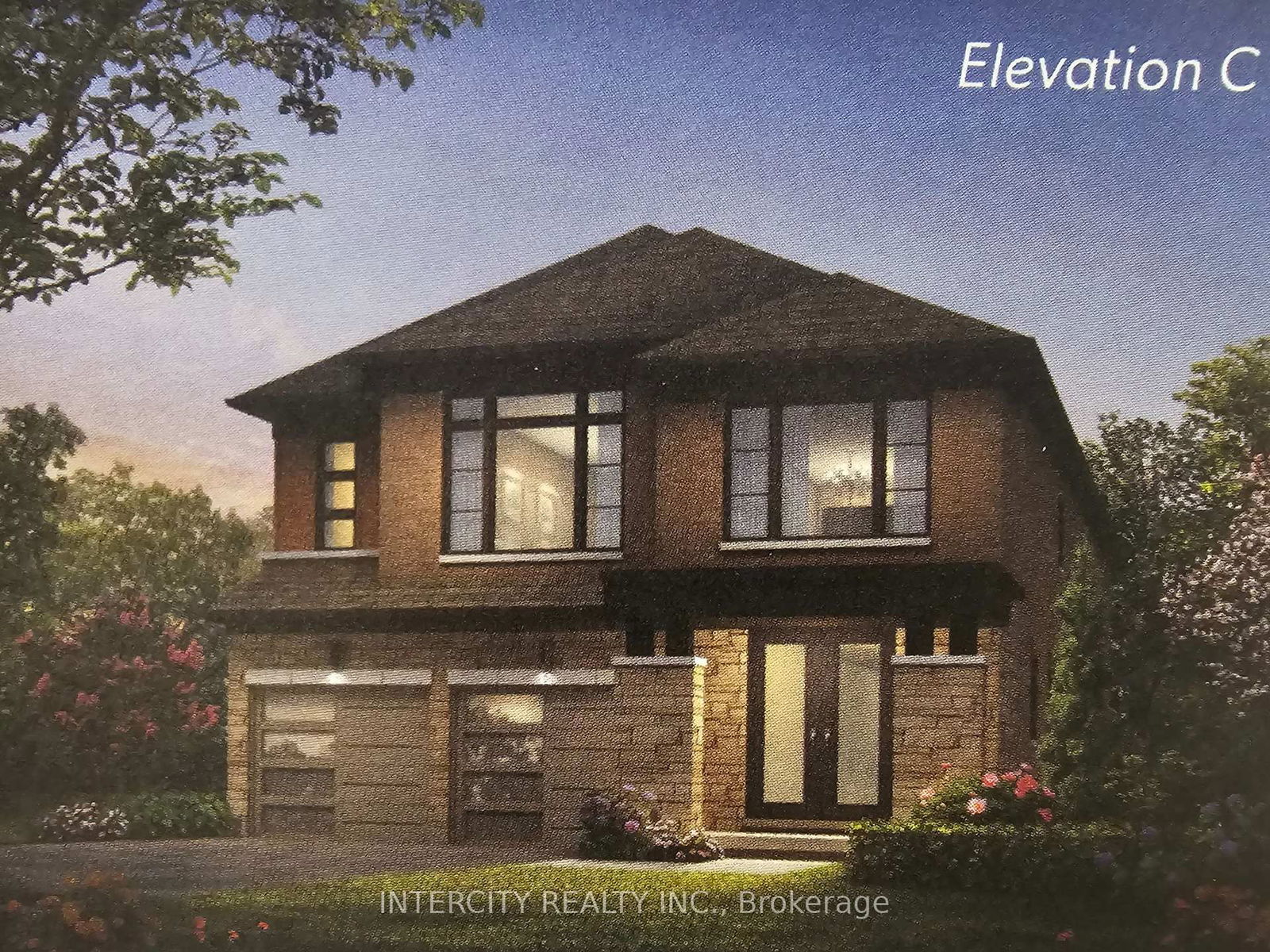Overview
-
Property Type
Detached, 2-Storey
-
Bedrooms
4 + 1
-
Bathrooms
4
-
Basement
Finished
-
Kitchen
1
-
Total Parking
4 (2 Attached Garage)
-
Lot Size
44.95x107.71 (Feet)
-
Taxes
$7,595.45 (2025)
-
Type
Freehold
Property Description
Property description for 81 Pinebrook Circle, Caledon
Open house for 81 Pinebrook Circle, Caledon

Schools
Create your free account to explore schools near 81 Pinebrook Circle, Caledon.
Neighbourhood Amenities & Points of Interest
Find amenities near 81 Pinebrook Circle, Caledon
There are no amenities available for this property at the moment.
Local Real Estate Price Trends for Detached in Rural Caledon
Active listings
Average Selling Price of a Detached
September 2025
$1,244,881
Last 3 Months
$1,335,175
Last 12 Months
$1,608,671
September 2024
$1,488,179
Last 3 Months LY
$1,636,487
Last 12 Months LY
$1,799,140
Change
Change
Change
Historical Average Selling Price of a Detached in Rural Caledon
Average Selling Price
3 years ago
$2,038,150
Average Selling Price
5 years ago
$1,376,098
Average Selling Price
10 years ago
$1,077,268
Change
Change
Change
How many days Detached takes to sell (DOM)
September 2025
33
Last 3 Months
34
Last 12 Months
35
September 2024
32
Last 3 Months LY
27
Last 12 Months LY
32
Change
Change
Change
Average Selling price
Mortgage Calculator
This data is for informational purposes only.
|
Mortgage Payment per month |
|
|
Principal Amount |
Interest |
|
Total Payable |
Amortization |
Closing Cost Calculator
This data is for informational purposes only.
* A down payment of less than 20% is permitted only for first-time home buyers purchasing their principal residence. The minimum down payment required is 5% for the portion of the purchase price up to $500,000, and 10% for the portion between $500,000 and $1,500,000. For properties priced over $1,500,000, a minimum down payment of 20% is required.


































































